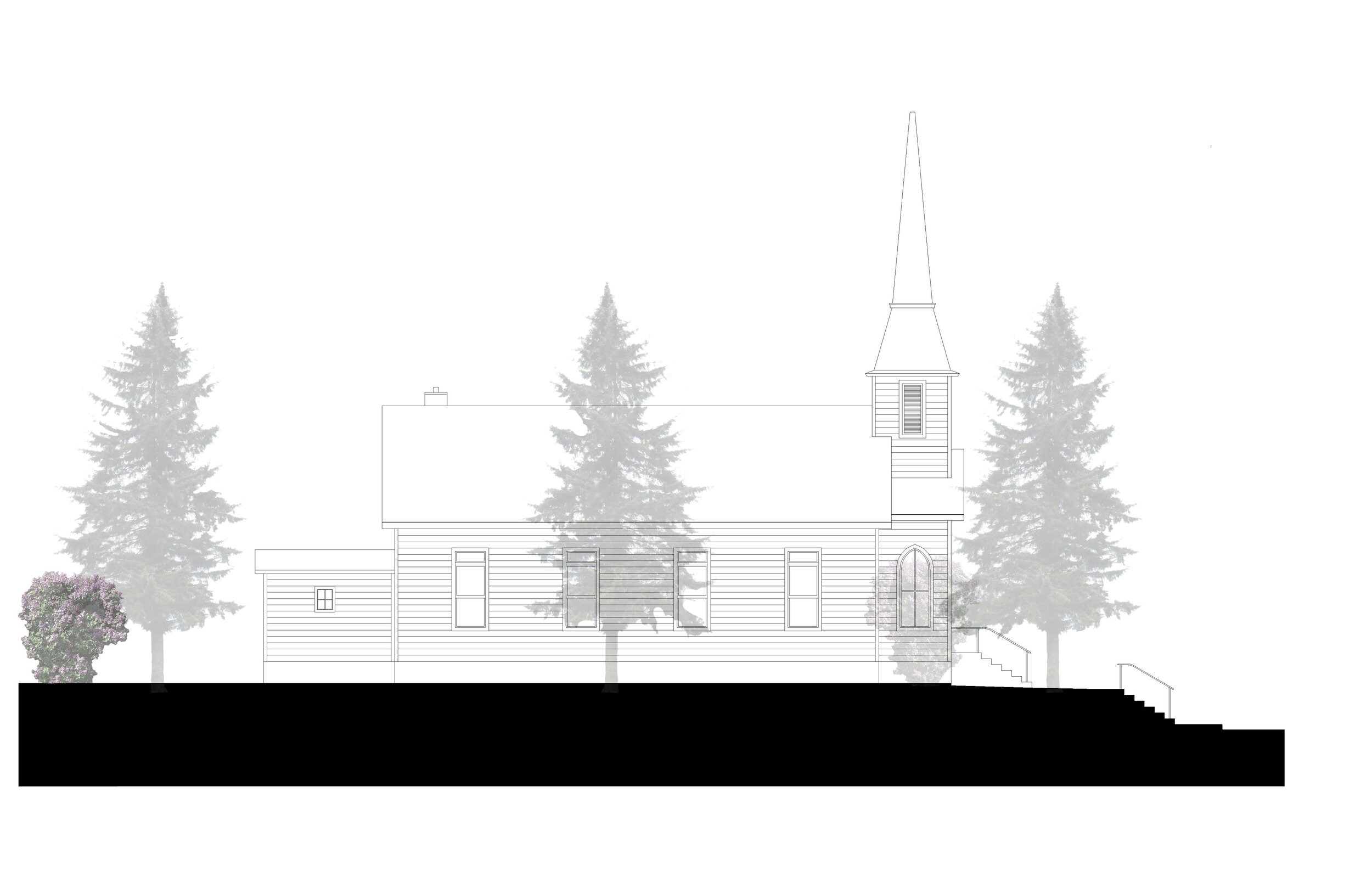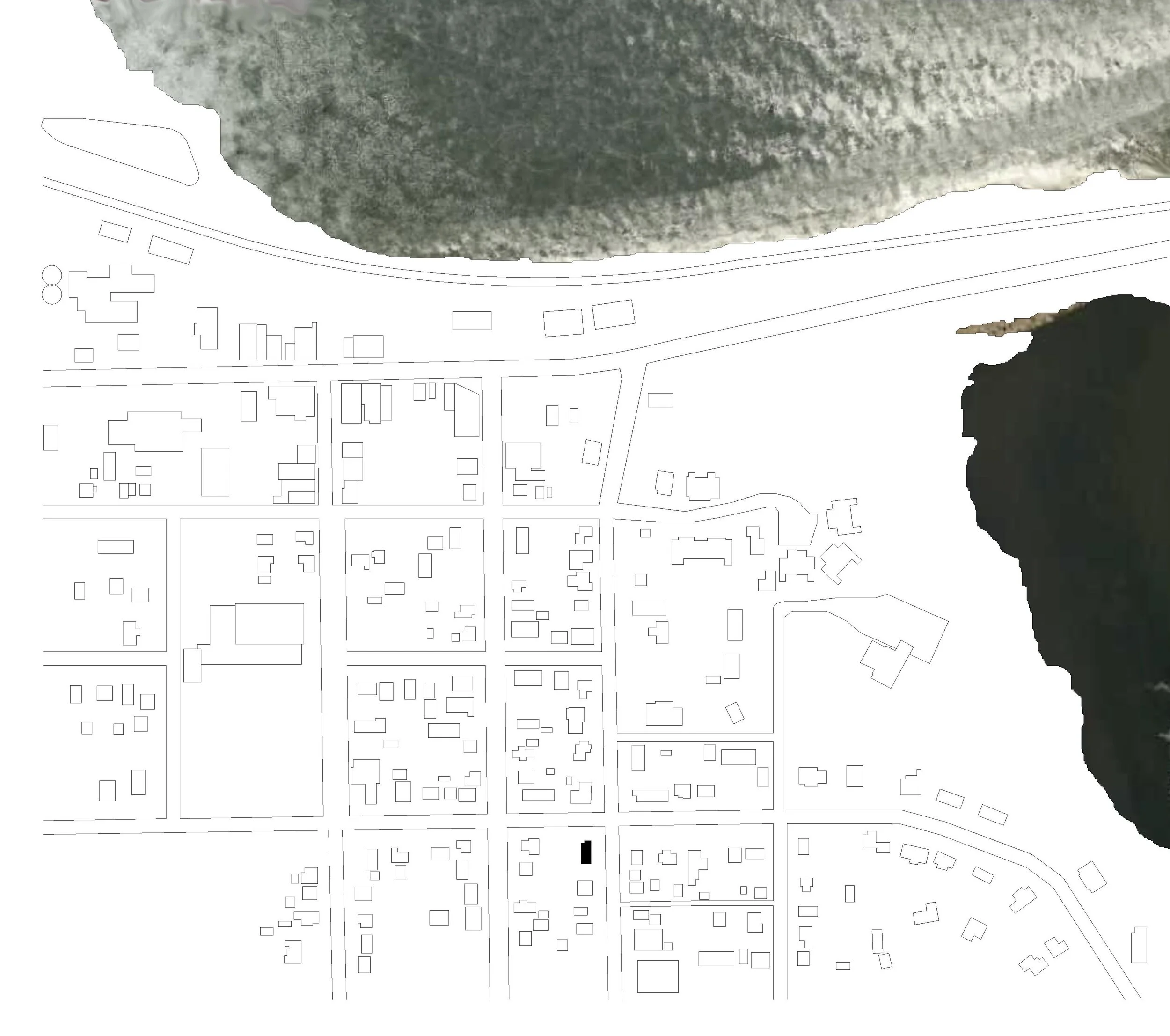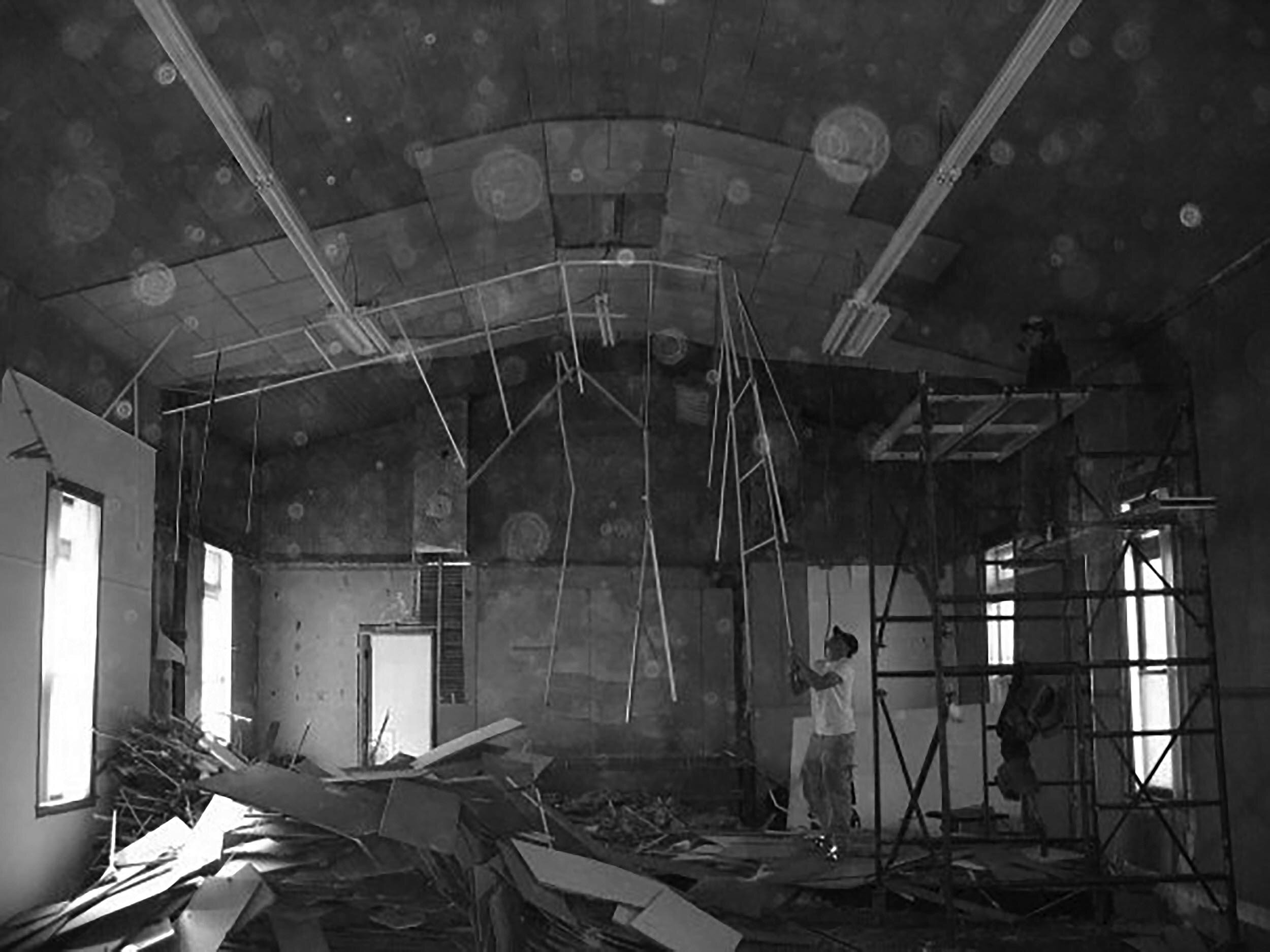THE CHURCH
ADAPTIVE REUSE. A LIFE.
ADAPTIVE REUSE. A LIFE
When I was a kid living on Sunset Lane—still innocent, still free, still playful and unencumbered by reality—I remember fall and raking leaves and arranging the leaves into a floor plan of sorts in Jennifer’s front yard. I suppose this was the first early inkling of the architect I would become. Leaf-house building was certainly fun, and was so instinctive and easy. Still today, making floor plans and arranging space is just as fun and easy.
I always knew I wanted to make an old building into a house. Although, I thought it would be a gas station or maybe an old school or something. So, when I found the church online on a random real estate website two thousand miles away from my desk in San Francisco, it wasn’t that much of a stretch to go from childhood dream to, “what the hell, let’s do this.” So, I did. I bought a 150 year-old church, off the internet, in a state I had never even visited, quit my job, moved across the country, gutted it, and made it into my house and studio. A different kind of sanctuary, just for me. And very much needed at the time.
The church was badly in need of some love and attention. There were years and layers of materials piled and glued and screwed on top of the other. Rather than removing the old, the previous occupants just lathered whatever was new and economical right over the existing surfaces. In hindsight, it is probably what saved the building. We scrapped it all down to bare structure, demolished all the old electrical and plumbing systems, excavated the history of the finishes and spent many, many hours scraping glue.
The church is still all church on the outside. It never occurred to me to do anything different than honor the simple, timeless form of the quintessential, white, county, clapboard church. It’s classic and perfectly proportioned. But the inside is all modern, airy, minimal loft. And it is beautiful, if not a little unconventional.
1,500 SF MAIN/ 1,500 SF BASEMENT
BEFORE
DURING
AFTER









